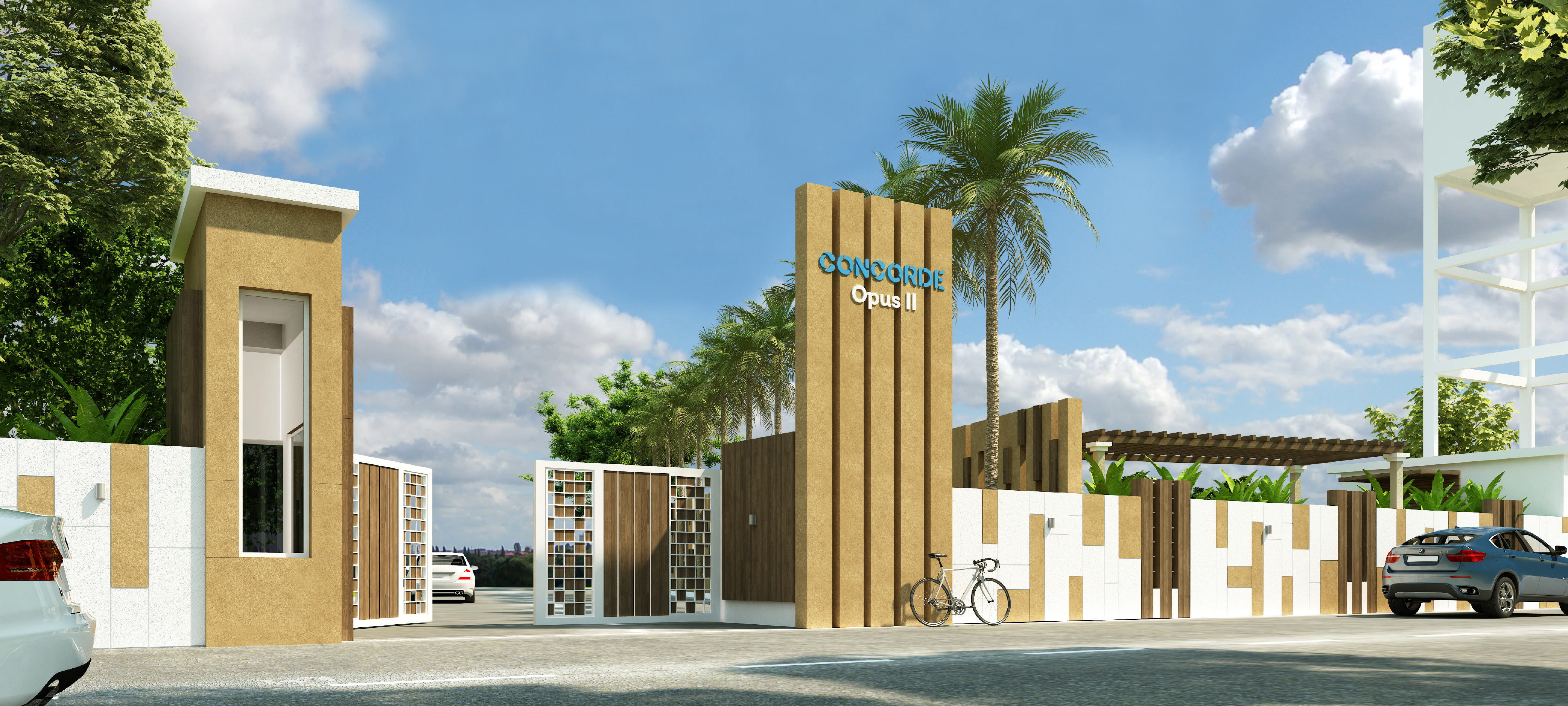
Project Overview
Concorde Opus II offers premium villa plots to shape your imagination and bring your perfect home to life
A secure development spanning 15.25 Acres. 60000 sq.ft. Evolve Clubhouse with top-notch world-class amenities. A wide array of outdoor amenities like a Reflexology park, Amphitheatre, Gazebo, Natural playground, jogging track, Multipurpose court, yoga deck and more. Plots ready with connections for all common utilities.
Concorde Opus II - The ideal place to build your magnificent life
Freedom to build your home the way you imagine. Homes in a gated community with excellent security. Like-minded neighbours to make friends for life. Proximity to schools, colleges, hospitals, retail stores and more. Excellent connectivity through Metro and NICE Road.
Project Configuration
| PLOT SIZE | BUILD UP AREA (SQFT) | PRICE |
| 30 X 55 | 1614 | |
| 40 X 48 | 1900 |
Concorde Opus 2
Evolve to a world class lifestyle at Club Evolve

spread over 60,000 sp.ft., Club Evolve let's you have a perfect balance of Health, Wellness, Leisure, Recreation and Entertainment. With our world-class amenities you can be sure that every need, want and desire of yours is taken care at our 3 storeyed Club with 35% open spaces. The Club is also equipped with a 300 seater banquet hall and a 65 seater mini theatre.
Club Amenities
Outdoor Amenities

Specification
- CCTV surveillance at entry/exit
- Underground electric cables
- Asphalted road with sufficient street lights
- Kerb, Walkway
- Underground sewage system with connection to each plot
- Rain water harvesting
- Extensive park & landscape development
- Centralized overhead tank
- Primary water treatment plant
- Piped water supply to each plot
- Secured gated development
Stay close to almost everywhere

Know your Neighbourhood
- Art of Living - 5 minutes
- Schools - 5 minutes
- Hospitals - 5 minutes
- Restaurants - 2 minutes
- Nice Road Corridor - 10 minutes
- Metro Station - 5 minutes
- Electronic City - 5 minutes
Master Plan
PARK - 1
1. Mini Amphitheatre
2. Sunken Lawn
3. Stage
4. Walkway
5. Tot Lot
6. Gazebo
PARK - 2
1. Natural playground under Banyan tree
2. Seaters
PARK - 3
1. Entry Trellis
2. Pool deck
3. Trellis
4. Swimming Pool
5. Kids Pool
6. Frame wall
7. Open Shower
8. Changing rooms
9. Pantry / BBQ
10. Party Zone
11. Party Lawn
PARK - 4
1. Walkway
2. Reflexology Park
3. Village Square Seniors zone
4. Village Seater
5. Seating Alcove
6. Outdoor Gym
PARK - 5
1. Play Lawn
2. H T Tower
3. Walkway
PARK - 6
1. Feature Sculpture
2. Lawn Mounds
3. Tree Plaza
4. Kids Play Area
5. Seating Alcove
Gallery
Location Map
















